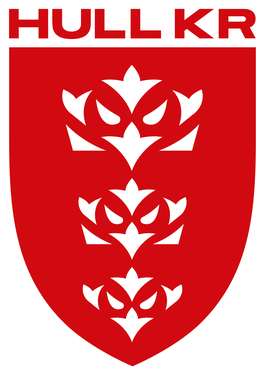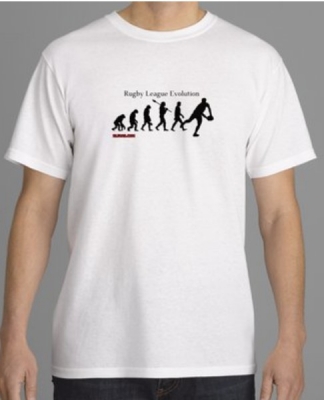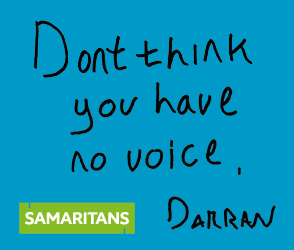Took some pics today of the stadium.
Looking from Burger king the stadium is an impressive site, even taking into account the huge bulk of the Tescos infront of it

Cladding continues apace on the Tescos, while drains are being laid

The South West corner were Seats meet terrace.

Close up of the south west corner and the curved and raised backwall behind which the stadium announcer and police control room will be located

The west (home) terrace now has safety barriers fitted. These give some idea of the scale of this stand.
This terrace has an acknowledged capacity only marginally larger than the away end at Warrington. However it looks considerably larger. For example there are only 3 rows of safety barriers behind the vomitories (exit tunnells) at Warrington, Saints new ground however has 5 in total.

The south stand curve shown in all its glory.

Behind the East stand away end. A large storm water attenuation tank is being fitted.(The white square thing behind the concrete drains)

Floors going in on the south stand

Another shot of the south stand from Peasley cross lane

The east stand (away terrace) is starting to sweep northwards

The North (family) seated stand is also starting to grow

Two photos showing the scale of the development from Peasley cross lane.



























