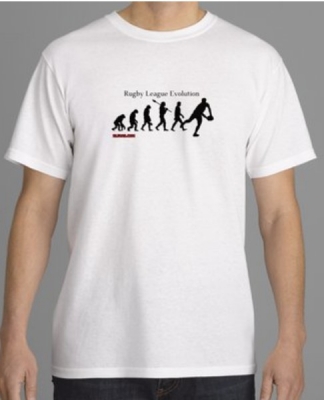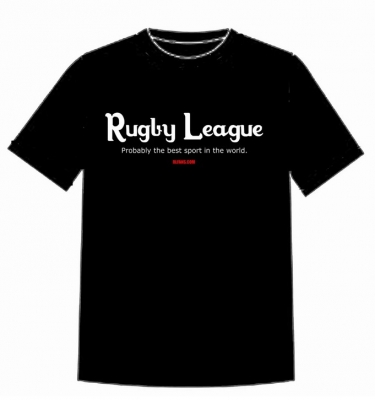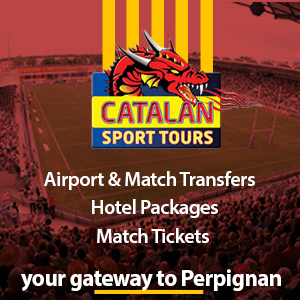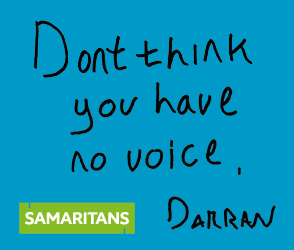This weekends pictures
These gaps in the cladding on the half way line are for the TV studio and also the camera positions.

Workman on the floor were the TV studio and cameras will be located. From looking at the picture above you would not think there was enough room to fit a person standing up, however as you can see there is plenty of room for an aditional floor above the executive suites. You can also see the stair case to lower levels that Eddie and Stevo will need to climb.
Spot also the railings put up on the roof in preparation for the roof to be fitted.

The East stand terrace is being extended Northwards. You can also see the wall to the site being built

This time next week i suspect the East stand will be its full length. The West stand terrace is now barely visible

A side on view of the East stand creeping towards the North.

The roof line between South and East stands offers interesting curves and angles. This is most definately not a lego/flatpack stadium. Note also the temporary staircase to enable the roofers to get onto the stadium roof.

The North stand is expanding rapidly. A flloodlight column has already been fitted.


Three seats have been fitted in the South stand. I suspect these are for test purposes, as im aware in other stadium builds that often a few seats are installed to help plan their installation and layout. Especially if there are any names on the seats eg SAINTS

The footpath on Peasley cross lane has been widened considerably. You can also see the wall being built to the right

 sellout
sellout 




























