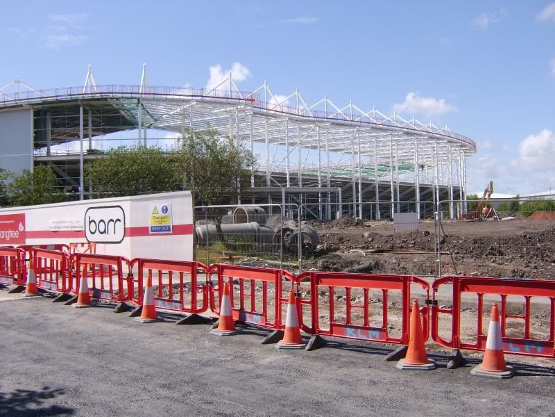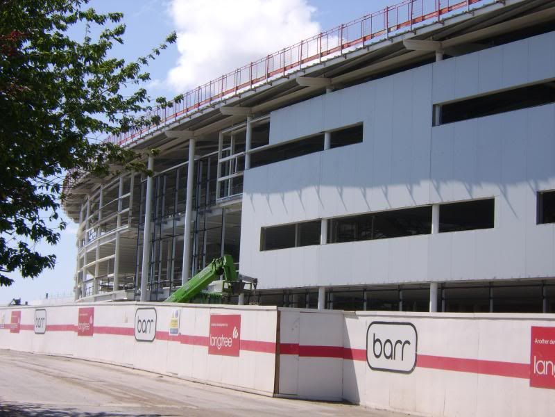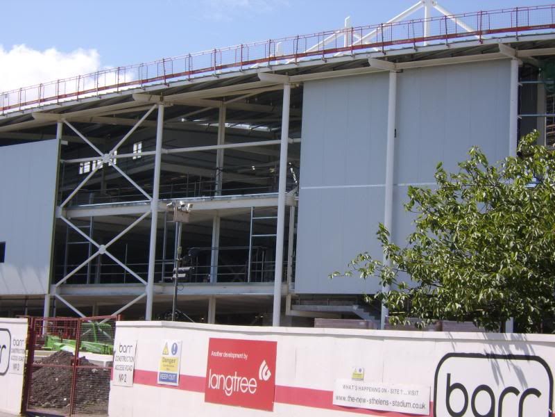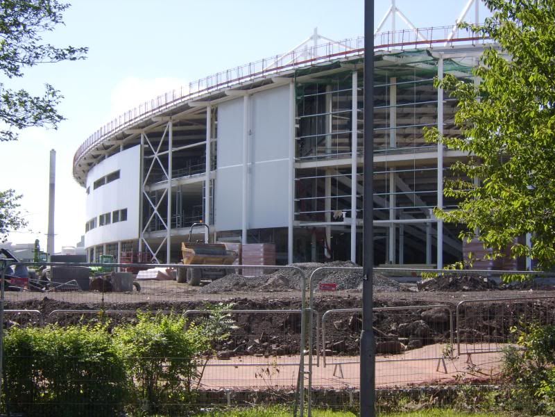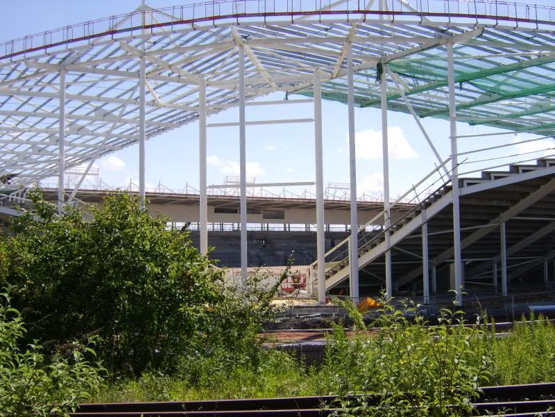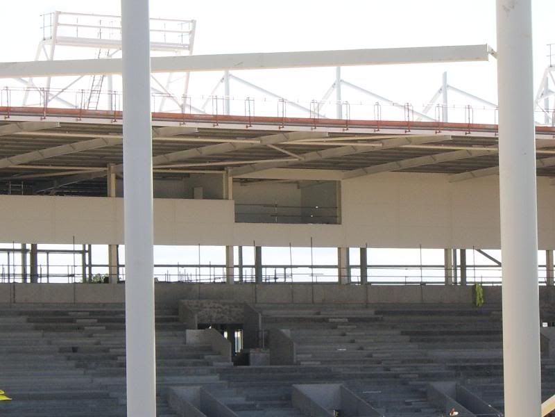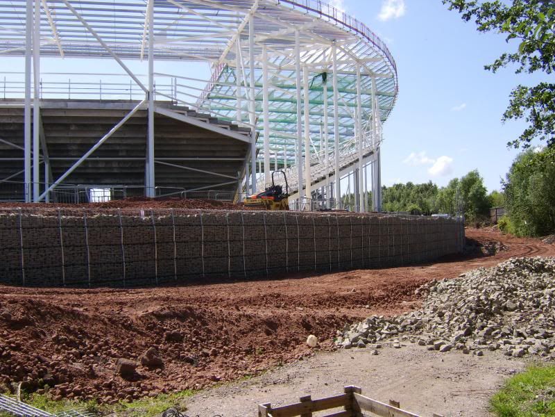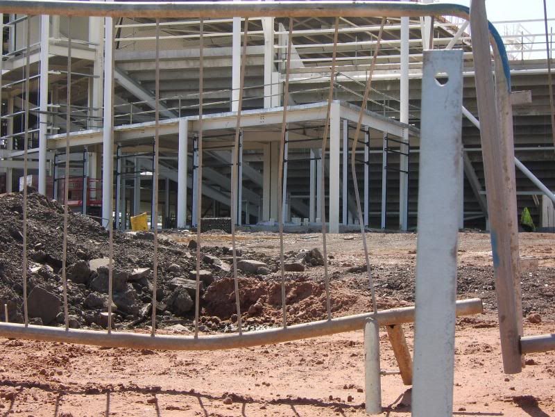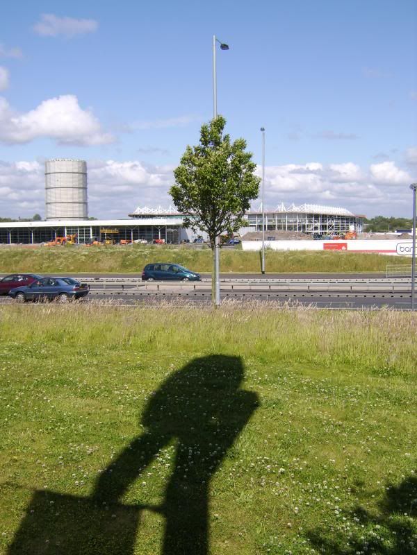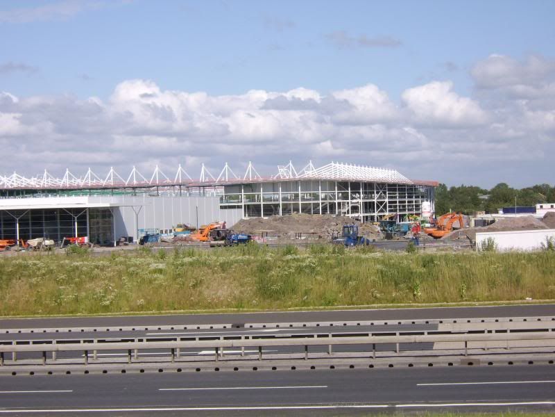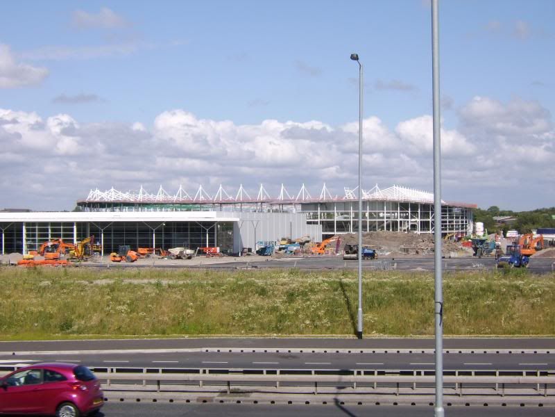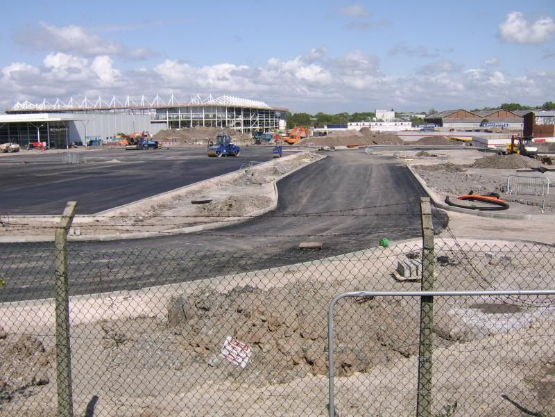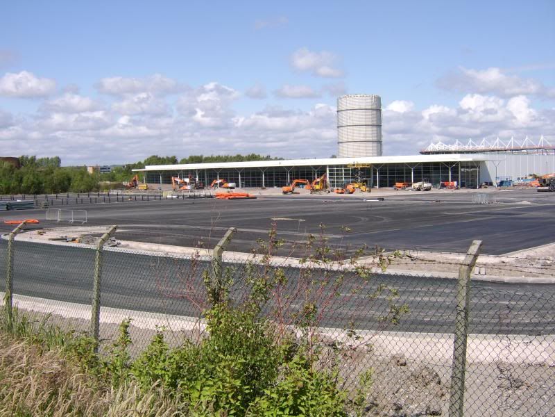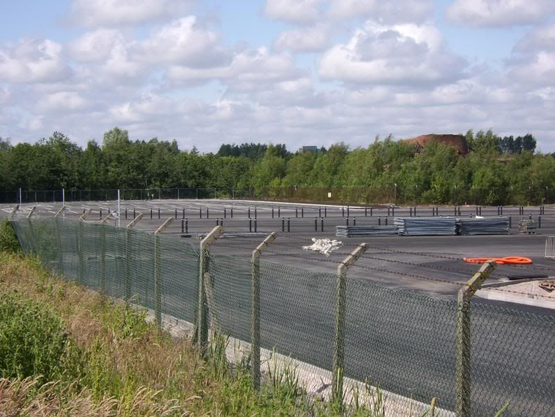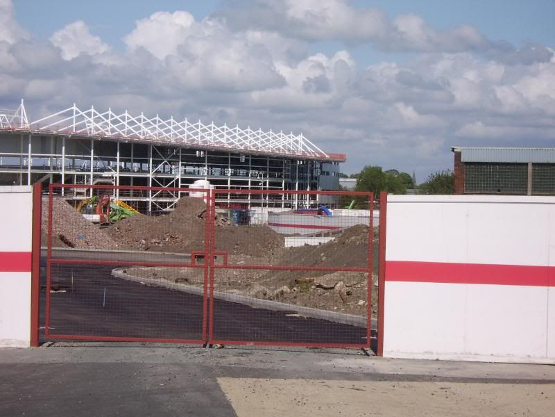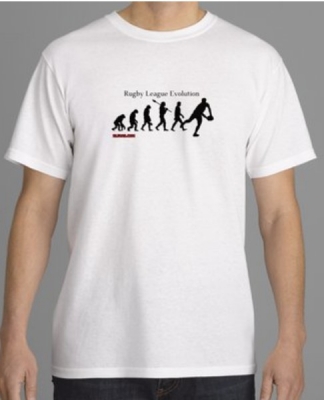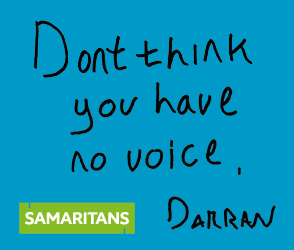The view of the stadium from St.Helens central railway station

Looking into the South stand you can see the 3rd floor Mezzanine level, where the sky cameras will be located. This area is far bigger than in the plans on the council website. The below pics also appear to indicate that there will be rooms with windows on this level. These windows looking out onto a lower floor.


Frames have also put in place on the ground floor area of the south stand. This will either be for glass or metal cladding

looking from pitch side we can also see that the TV studio were Eddie and Stevo or Claire Balding will sit, is taking shape

Cladding is also continuing on the South stand. You can see were the Windows will go. This cladding is merely insulation cladding. Exterior metal cladding will be added later to make things look a lot smarter.

Also on this photo is none other than Saints historian Alex Service, taking a few snaps for his own collection

Work on the pitch is coming on a pace. Around the perimeter of the pitch area is a concrete "kerb" that separates the pitch from the pitch side pathways.
They are also preparing to concrete the North East corner now. The yellow plastic ground sheets have been put in place

This picture taken through one of the north stand vomitories more clearly illustrates the raised pitchside kerb, just behind the wire and metal fence

The concrete floor of the East Terrace is now mostly complete

Looking towards the North stand you can see that the concrete floor has started to be poured.
You can also see where the ground has been raised up near the stone Gabbions.

This picture clearly illustrates were the land has been raised and leveled behind the stone gabbions

Work has also now started on the North stand roof


The West home Terrace meanwhile has already been roofed, bar the corner bit between it and the North stand.
I think this terrace now has a rather intimidating look to it, with its dark unlit roof. It currently reminds me of Liverpool's old Kop which had a low and poorly lit interior, which all helped with creating a rather intimidating ambiance.
No doubt when finished however, it will be lit up like a shopping mall, and lose all sense of presence.


The brickies are hard at work on the west stand as well. In addition to the interior wall being built, you can also just about make out either a toilet block or bar area being built within the stand.

This shot shows the delivery area of Tescos, and in the foreground part of what will become Saints north stand car park

The gates to the delivery area of Tescos have now been fitted

Moving onto the front of Tescos area, and we can see that the road from the Link Road into Tesco is now being built


They have also started marking out the car parking spaces at Tesco's. This for me is a sure sign that the Tesco's part of construction must be pretty near completion.
































