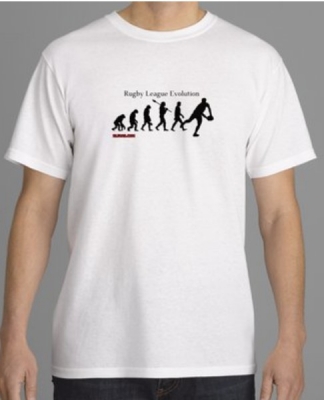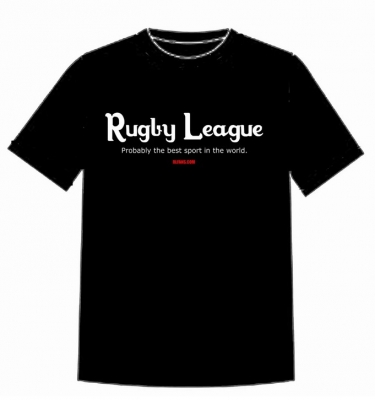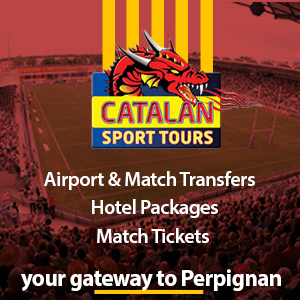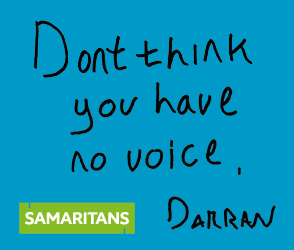Belle Vue wrote:
Looks like our west terrace development will also need to incorporate a 4 by 4 m area for ac tv gantry..
really looking forward to seeing the plans for this…
I honestly would like to see (and think best) the below for the west stand. It wouldn’t cost the earth either.
GF
- sort the terracing out below, new barriers installed, paintwork refreshed. The current structures in middle demolished and cleared. Cladding on rear full length and roof full length. Bar facility in the middle.
1F
Middle area - roof bar terrace area for 100-200 persons with bar facility upstairs. Either side of the 2-4 x executive boxes for the game housing approximately 10-15 persons each. With viewing balcony.
Potentially small storage and small office to the rear somewhere.
I do think we should try to add in some executive boxes to the design on the upper floor. Future proof if at some point we develop the South also.










